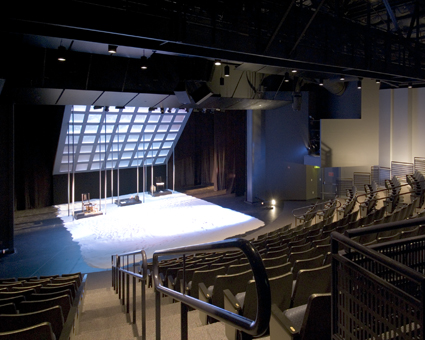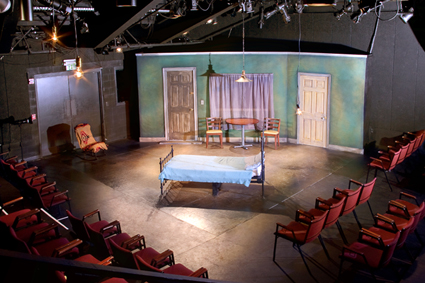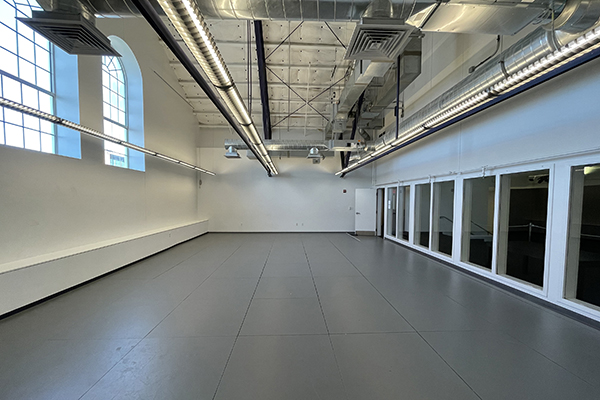Performances, recitals, concerts, film screenings, corporate events, conferences, receptions, and more can be hosted at the Mosesian Center for the Arts! Whether as a performance venue or gathering space, MCA provides a welcoming, fully accessible, and state-of-the art location situated between downtown Boston and Metro West that offers ample free parking and nearby restaurants and retail.
Charles Mosesian Theater 
The Charles Mosesian Theater, our main stage, is our largest venue. It is a state-of- the-art proscenium theater with a thrust stage and a current maximum seating capacity of 339. The main stage is extremely versatile for performances, film screenings, concerts, and large meetings.
Stage Dimensions
Proscenium Opening Height: 18’
Proscenium Opening Width: 36 ’
Primary Stage (depth from apron): 25’
Primary Stage (left to right): 40’
Wing Space: 12’L/R
Curved Thrust: (depth from center to proscenium) 16’
Stage Floor: Masonite over a sprung stage
Traps: Upstage Center 8’ x 8’
Downstage Center 4’ x 8’ (no orchestra pit)
Control Booth: Third Floor
Seating: 339
Amenities: Theatrical sound and lighting package available
Dinah Lane Theater
The Dinah Lane Theater, our black box theater, is an intimate and versatile space that can accommodate a large variety of performances, rehearsals, receptions, corporate meetings, and more.
Black Box Dimensions: 34’7” X 36’
Black Box Floor: ¼” masonite over a sprung floor
Control Booth: Theatrical lighting and sound equipment package available
Audience Capacity: Up to approximately 80 movable seats available depending on desired seating arrangement. Seating capacities differ for non-theatrical events.
Amenities: Theatrical lighting and sound equipment available. Additional rental fees may apply.
Amalie M. Hecht Kass Rehearsal Hall
The Amalie M. Hecht Kass Rehearsal Hall is a versatile rectangular space, featuring high ceilings and plenty of natural light. It is an ideal space for rehearsals, larger art classes, receptions, conferences, and training sessions.
Dimensions: 25’x 38’ – rectangular
Capacity: 50-75 comfortably
Flooring: Rosco, MDF Sprung Dance floor
Mezzanine Classroom
The Mezzanine Classroom is a delightfully light room and is perfect for workshops, meetings, training sessions, and small receptions.
Dimensions: 32′ x 16′
Capacity: 20-35 comfortably
Rental Inquiry
If you're inquiring for a specific event, please fill out form below. For general rental information, contact rentals@mosesianarts.org.




